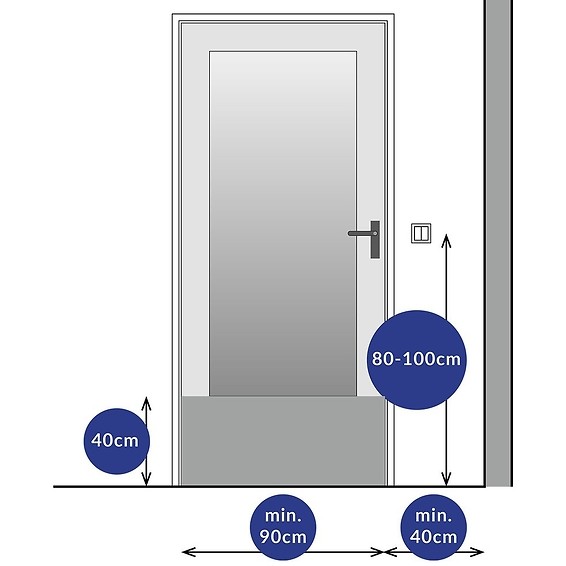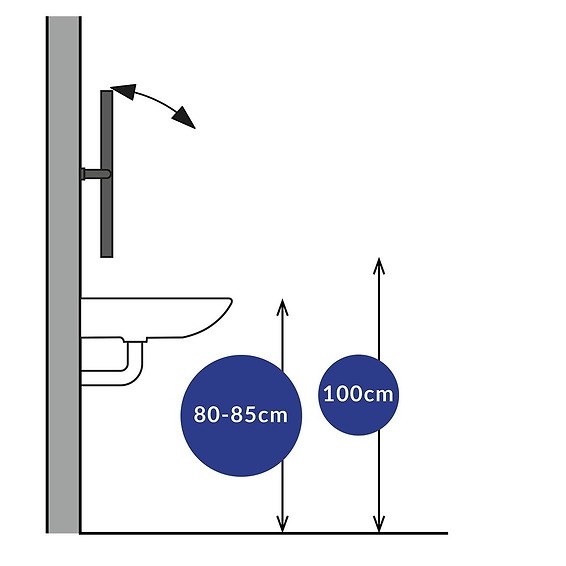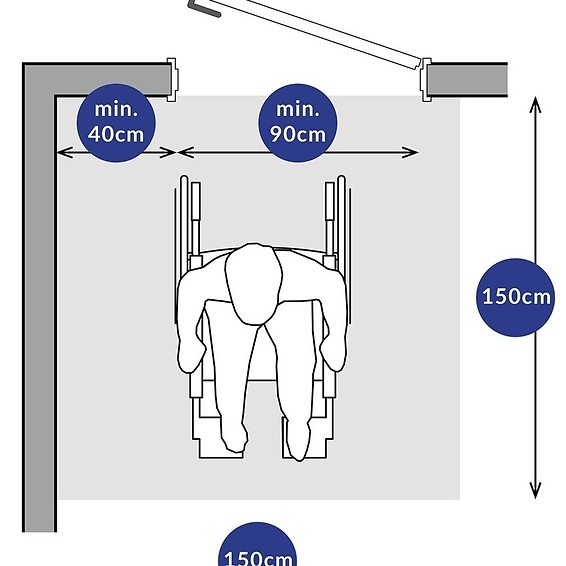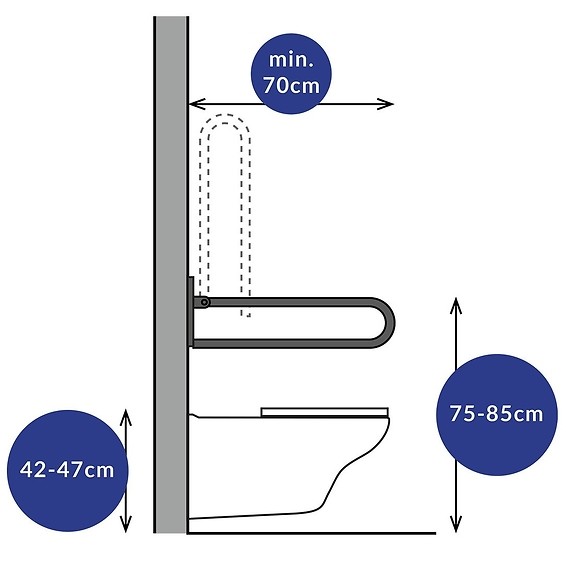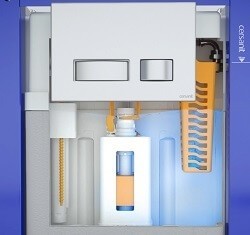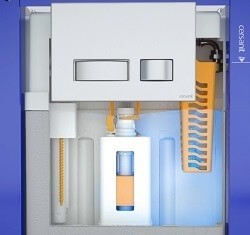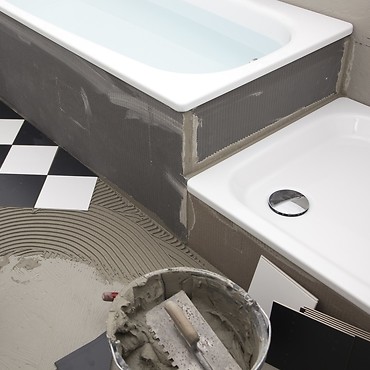The accessible bathroom
The accessible bathroom

How to arrange a bathroom for people with impaired mobility or disabilities. With time, due to health issues, a carefully decorated bathroom may stop being user friendly for us or our relatives. How can it be easily adapted to the needs of seniors or people with disabilities?
Specially furnished spaces are necessary for seniors and the disabled but also for pregnant women and small children. Statistics show that these groups account for an increasing proportion of our society. In the case of illness, disability or indisposition, the bathroom is visited particularly frequently so it is should be well arranged. The more so because the place at home where older people most often succumb to injuries is the bathroom. The last thing that seniors or people with disabilities want when they get up at night is poor lighting in the bathroom, cabinets hanging too high or too low as well as undersized seats. Other obstacles, often impossible to overcome for a person in a wheelchair, are thresholds and thick or slippery rugs. So what should a bathroom be for people with special needs?
Pure functionality
A bathroom for the disabled is actually also a bathroom for the elderly, for people with physical limitations and requiring special care. Its furnishing is the art of compromise in balancing certain parameters. On the one hand, the door must be wide enough for the wheelchair to pass through, on the other - they can not be too heavy, so that they are not too difficult to open. Furniture can not be too high, but cabinets that are too low will also make life difficult.
It is important to provide appropriate manoeuvring space without obstacles, equipped with handles to help maintain balance or facilitate movement. A person on a wheelchair should be able to turn 180 degrees, and the space that provides this freedom of movement must be at least 150 by 150 cm.
At night it is helpful to have lights with a motion sensor that will safely lead us to the destination without having to look for a light switch. Let's also remember about choosing the right equipment and furniture with rounded corners. Visually impaired people will appreciate clear contrasts in the interior design.
Destination: bathroom
The first obstacle that is encountered while going to the bathroom is the door. They should not be narrower than 90 cm, but also not wider than 100 cm or too massive. Ideally, they should open at an angle greater than 90 degrees, to the outside. This is important at the time when someone falls down at the entrance to the bathroom or loses consciousness, because it is easier to get to them.
The door handle should be rough, slightly "loose" and mounted at a height of 80-120 cm. The electric switches, sockets or bathroom mirror should be within a similar range for people on wheelchair. It must also be kept in mind that the door handle should not require a lot of strength to press – be slightly "loose".
When our health deteriorates it is risky to "dance" on a slippery surface. The floor must therefore have a non-slip surface, just like the bottom of the bathtub. In normal conditions, it is very enjoyable to take a bath with a lot of foam, but for the disabled may be a serious problem to enter it, and it is even harder to get out. It is worth considering to transform the bathtub into a shower cabin, preferably with a wide and easy entrance and a suitable seat.
Support for the disabled
A bathroom for people with impaired mobility that is not equipped in auxiliary handrails will not fulfill its functions. Handles to help you move or keep your balance must be located next to the toilet, washbasin, bathtub and shower and be firmly fixed, e.g. on a special flush-mounted frame. In the end, it is invaluable support for the disabled. Mounted at a height of 75-85 cm above the floor, they provide support and help people lift themselves or sit down.
Do not forget to create a space for independent use of the toilet by the disabled. They need appropriate means of transfer from the wheelchair to the toilet taking into account individual limitations, height or physique. The possible means of transfer are: front, front with rotation (both, however, require high strength of the arms) and more convenient – diagonal front with rotation and side transfer.
Reflecting the needs
Hang the bathroom mirror so that its bottom edge is at least 100 cm above the floor. If it is possible, use a tilting bathroom mirror that can be adjusted to someone’s needs by positioning it at an appropriate angle. A special washbasin should be fitted under the mirror – with a flat bottom and profiled frontal part. Provide persons with disabilities with 90 x 120 cm manoeuvring space. Thus, sinks with pedestals and cabinets are ruled out as they prevent access for persons on wheelchair. Also, do not make it difficult for people with impaired mobility to access the faucets by using the type with taps - ideally use one with photocells or the surgical type. Also consider buying a hot water block to prevent burns, which will be appreciated not only by disabled people and seniors, but also parents of young children.
The accessible bathroom
When furnishing the bathroom, remember to open yourself to the needs of people using it. Bearing in mind a few of the above-mentioned aspects, you can be sure that you will create a safe space for them while providing them with independence that is so important to them.
See more tips in this category
-
FRESH SYSTEM - a guarantee of freshness
The WC concealed systems with the FRESH SYSTEM feature a dedicated container for toilet fresheners. The ... -
QUICK FIX - universal mounting brackets
The new AQUA WC concealed systems are equipped with very handy QUICK FIX wall brackets for easy ... -
Bathtub installation — the most common mistakes and how to ...
The bathtub is usually the central point of the bathroom. The place that is associated not only with ...

